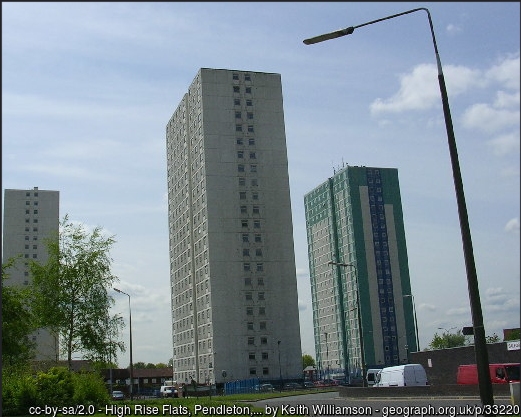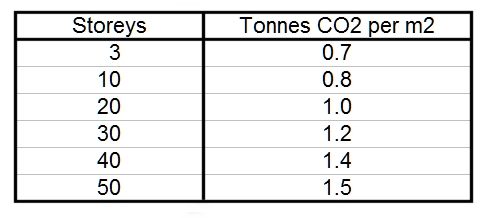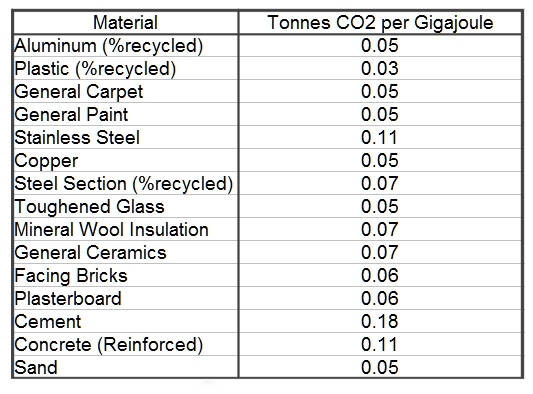No more high buildings
Written for a housing policy forum

Embodied carbon in high buildings
Several building methods are suitable for high buildings: steel frame and steel reinforced concrete. Their construction has a negative impact on the environment, which increases with height. As noted in Part 1: Embodied carbon and climate, large emissions of greenhouse gasses are leading us to climate disaster. This means, we should build very few new high buildings – unless a switch to building tall buildings in wood is possible. (See below.)
The Council on Tall Buildings and Urban Habitat Studies has a report on the embodied energy in tall buildings. It is In Numbers: Tall Buildings and Embodied Energy. I have used their paper to estimate, in the Appendix, the embodied carbon per square metre of floor area for buildings of different heights:

Building a 100 sq metre flat in a 20 storey building emits about 100 tonnes of CO2. In the article Are you evil or very evil?, I have made some estimates of the CO2 each person in the world can emit before a dangerous level of climate change happens. The estimate I made, rounded for simplicity, is 100 tonnes CO2.
If emitting this 100 tonnes of CO2 were regarded as your individual ration – your share in destroying the climate -would you want to blow all on building one flat?
So no more steel and concrete buildings – especially tall ones.
So what about tall wooden buildings?
In the past few years, tall wooden buildings have had some positive publicity: In an article in the journal Nature, The wooden skyscrapers that could help to cool the planet, Jeff Tollefson writes:
By substituting concrete and steel with wood from sustainably managed forests, the building industry could curb up to 31% of global carbon emissions, according to research1 by Chad Oliver, a forest ecologist at Yale University in New Haven, Connecticut. In time, such a shift could help humanity to pull CO2 out of the atmosphere, potentially reversing the course of climate change.
One type of wood used for construction wooden buildings is Glulam. Appendix 2 reports that Canadian Glulam stores 1.8 times its own weight of CO2, compared to steel which, during manufacture, emits 2.75 times its own weight of CO2. To clarify: Wood stores carbon, while other building materials emit carbon.
Of course to keep this enormous advantage over steel the wood must come from sustainable sources. Some analysts worry about disposal of wood at the end of its “useful” life i.e. when the building is decommissioned. This may be an over reaction: New wood structures can last well beyond the time of the peak crisis – the make-or-break time for climate change -which will occur within 50 years .
Height means complications
The higher the building,whether wooden, steel or concrete, the more complicated the design and maintenance. Lifts, rubbish chutes, external stairs and safety barriers are needed. Tall buildings require better water proofing, sound & heat insulation and a higher level of structural and fire safety. There is much more to go wrong. Designing high buildings requires a high level of design skills.
Requiring better design – and better maintenance – increases cost. When high buildings go wrong solutions are difficult or impossible as with Ronan Point (structure), Hunslet Grange (damp & policing) or Grenfell Tower (fire).
In Council housing and culture : the history of a social experiment, Alison Ravetz describes the evolution of Park Hill Flats in Sheffield, built at a time when an earlier brutalist housing scheme, Quarry Hill in nearby Leeds, was already scheduled for demolition, due to failures of both function and design as well as Leeds people being ashamed of them:
The estate [Park Hill] was similarly modelled on Continental example, in this case Le Corbusier’s lately opened Unité d’Habitation in Marseilles, but although it’s designers, the city architect and his team, could not have been unaware of the Leeds estate nearby, they drew no lessons from it, presumably because they we so sure they could improve upon it.
In Who lives there now? the BBC reported:
[Park Hill] became notorious for its crime and drug problems. The Brutalist building was eventually condemned as a concrete eyesore.
A house is a machine for living in
Behind the design of a housing scheme is an architect with seven years of initial training, after which they join an architectural practice and gather experience learning on the job. The design of housing schemes, particularly if they are high-rise, will involve other professions such as structural engineers and quantity surveyors both with several years of training behind them. So with all this training – why so many failures?
I have chosen, at random, one medium sized architectural practice which does housing, Hughes Architects. They have an elegant web site. It has a box on one of the web-pages labelled “Originality: What makes us unique”. Mouse over the box and it says:
We approach each job differently, and treat all clients as individuals and every building as a one-off.
Based in Cardiff, they look like the type of architects I would like to employ, were I to move to Wales with sufficient cash to afford a bespoke design for a new house – or a sensitive conversion. Their’s is the context in which the ‘originality’ gives great pleasure to the lucky (and wealthy) home owner.
Now consider the brutalist housing blocks, influenced by Corbusier’s Unité d’Habitation, who famously said ‘A house is a machine for living in‘. These housing schemes that followed have mostly been “one-off” and “unique”. They have also been widely criticised. The teams of architects and other housing professionals behind these schemes were larger than the teams designing one-off individual housing units. However, the amount of design effort for all of these ‘machines for living in’ have been disproportionately small compared to other more conventional ‘machines’.
A plane is a machine for flying in
About their ‘machine’, Orville and Wilbur Wright might have said ‘A plane is a machine for flying in.’ Fast-forward to the development of a recent airliner, the A380 Airbus. In 2014, the cost of its development was given as £16 billion. That’s enough to employ 16, 000 people for 10 years paying them £100,000 per year.
The £16 billion represents the development effort for one ‘machine’. Several prototypes are built when developing an airliner. These are tested and problems ironed out. When a design is finalised many identical airline ‘machines’ are manufactured, spreading the immense cost of design and development. In comparison, the design effort behind mass housing (or ‘machines for living in’) comes nowhere near the expenditure or level of testing for airliners.
Many of the housing failures have occurred because the design teams have been unable to predict the subsequent behaviour of the residents or the way in which the housing is maintained and managed. Housing designers have a hard – lacking the advantage of a design and test cycle of aircraft designers. For a big high housing block they have one shot at a one-off, unique design, with resources that are limited compared to the scale of the problem.
The proof of the pudding has been in the eating. Many, possibly most, of these big imposing brutalist housing schemes (‘machines for living in’) have failed. Their rate of failure has demonstrated that the demands of the problem posed by brutalist housing have been beyond the capabilities of most of the teams that designed, built and maintained them.
The complications would remain in the design of wooden high-rise buildings as well – even with the use of climate friendly wood.
Demolish existing tower blocks?
The many difficulties of brutalist tower blocks (as outlined in the previous post) led Policy Exchange, in Create Streets, to argue that they are not suitable for housing and should be demolished:
Demolishing high rise social housing blocks and replacing them with real streets made up of low rise flats and terraced housing would improve the lives of thousands of people who suffer from living in multi-storey housing.
The Architect’s Journal responded to the ‘knock-em-down’ paper from Policy Exchange in Industry reaction: Architects slam report calling for wholesale tower blocks demolition:
‘It would be helpful if the members of the Policy Exchange think tank had read at least one book before they published their report,’ said Martin Sagar of Sheppard Robson.
‘The notion of demolishing housing stock and replacing it is in this day and age utterly criminal,’ he said, calling for renovation instead.
Glenn Howells Architects’s Dav Bansal said social problems were not unique to high-rise social housing estates but were instead linked to ‘lack of community management and ownership’ of shared public spaces.
Terry Farrell and Partners said there was no ‘silver bullet’ solution but praised 60s tower blocks for becoming popular places for young and single people. ‘Our starting point as a practice is always that existing buildings are a sustainable resource.’
In The ‘treatment’ gives tower blocks new lease of life, Graham Norwood describes the conversion of ‘failed’ tower blocks into desirable residences :
It was the same story with Keeling House in Bethnal Green, east London, a 15-storey block designed in 1956 by Sir Denys Lasdun, who went on to create the National Theatre on London’s South Bank. His theory was to make all the Keeling House living-rooms point outwards to gain maximum exposure to the sun as it moved around the towers. Thirty years later it was declared unsafe, with masonry cracks and nets erected to catch falling stonework. It was saved from demolition only because it was listed on the recommendation of English Heritage. It was derelict for some years and Tower Hamlets made various attempts to get a social landlord, like a housing association, to take it over. But last year developer Lincoln Holdings bought it for a reported £1.3 million and turned it, like Landmark Heights, into a des-res.
It has 50 maisonettes, eight flats and eight penthouses. There is now a glass foyer with a waterfall, and the flats’ interiors have become more open plan. The penthouses, selling for a cool £375,000, have larger glass frontages to maximise their spectacular views. Warren Black, from agent Felicity J Lord, says this sort of property is a good investment in one of London’s undervalued areas, Bethnal Green.
Although clearly a failure, refurbishing, improving the maintenance and marketing the flats to a different type of resident, can address the comments of Piers Taylor, Invisible Studio, in the Architects’ Journal piece above:
[Knocking down tower blocks] is Bonkers! No doubt that terrace houses can be fantastic – but we need to be reusing buildings AND building densely. 60 per cent of the embodied energy of a framed building like a high rise is in its substructure, frame and floor plates which can effectively last for ever. Keep this aspect of the tower blocks and refit the rest – can continue doing this every 60 years indefinitely. It is absolutely potty to knock them down and start again.
But does “building densely” mean building tall. (Answer: Not necessarily.)
Energy use in high buildings
High buildings also use more energy when in use, partly because their thermal mass is small compared to buildings that can use the thermal mass of the ground they rest on. A study by University College’s Energy Institute found High-rise buildings much more energy-intensive than low-rise :
[E]lectricity use, per square metre of floor area, is nearly two and a half times greater in high-rise office buildings of 20 or more storeys than in low-rise buildings of 6 storeys or less. Gas use also increases with height, by around 40%. As a result, total carbon emissions from gas and electricity from high-rise buildings are twice as high as in low-rise.
That’s it then: No more high buildings.
Postscript: High housing blocks were subsidised
In The History of Council Housing on the website of The University of the West of England, Section 6, A New Urban Vision reports:
The increased development of high rise blocks of flats during the 1950s and 60s can be directly attributed to a response to the Government’s subsidy system. From 1956, subsidy was confined to new houses built to replace those lost to slum clearance and there was more money available for blocks of more than six storeys .
Appendix 1: Estimating embodied carbon
The Council on Tall Buildings and Urban Habitat Studies has a report on the embodied energy of tall buildings, In Numbers: Tall Buildings and Embodied Energy. Their graph shows how the embodied energy in a tall building increases for a given floor area, increases with the height of the building. They say:
Tall buildings generally require a greater investment in initial embodied energy per unit gross area compared to low-rise buildings. Many published studies examining initial embodied energy in taller buildings exclude elements from the analysis, in particular building services.
Their graph shows that the embodied energy for a square metre of floor area is roughly doubled when the number of stories increases from 3 to 40.
The article also shows a table from the Inventory of Carbon and Energy giving the embodied energy alongside the embodied carbon for common building materials. Based on this I have created a table which shows the relationship between the embodied energy (in gigajoules) and the embodied carbon (in tonnes of CO2):

The materials that make up the bulk of tall buildings are steel and concrete. The average factor is 0.09 (for tonnes of CO2 vs. gigajoules of embodied energy). Using this factor and the graph from the Council on Tall Buildings gives this table for the embodied CO2 per square metre for ‘average’ tall buildings:

Appendix 2: Tall wooden buildings
In the past few years, the idea of tall wooden buildings has had some positive publicity: In an article in the journal Nature, The wooden skyscrapers that could help to cool the planet, Jeff Tollefson writes:
By substituting concrete and steel with wood from sustainably managed forests, the building industry could curb up to 31% of global carbon emissions, according to research1 by Chad Oliver, a forest ecologist at Yale University in New Haven, Connecticut. In time, such a shift could help humanity to pull CO2 out of the atmosphere, potentially reversing the course of climate change.
Tollefson also writes:
Wooden construction has attracted political interest in part because of the economic benefits for rural communities surrounded by forests. But turning these pioneering projects into a global trend won’t be easy. Building costs are often high, and the global construction industry is almost entirely focused on concrete and steel, particularly when it comes to big buildings.
A typical product used for construction wooden buildings is Glulam:
Glued laminated timber, also called glulam, is a type of structural engineered wood product comprising a number of layers of dimensioned lumber bonded together with durable, moisture-resistant structural adhesives.
According to A Cradle-to-Gate Life Cycle Assessment of Canadian Glulam Manufacture: An Update by the Athena Sustainable Materials Institute each cubic metre of Canadian Glulam stores 764 kg of CO2 – or 1.8 times its own weight. According to the Inventory of Carbon and Energy , the manufacture of steel emits carbon dioxide which is 2.75 times the weight of the steel produced.
However, for wooden construction to keep this enormous carbon advantage over steel, the wood must come from sustainable sources. The worries that some analysts have about disposal of wood at the end of its “useful” life are over emphasised – new wood structures can last well beyond the time of “peak crisis” in our attempt to avoid dangerous climate change.
Note: Fire in tall wooden buildings
A common fear that fire may be more of a hazard in high wooden buildings may be misplaced. In How does timber handle fire compared to steel and concrete? International Timber say:
For example, in a fire, a thick plank of wood will char on the outside, sealing the interior and protecting it from damage. Wood burns slowly at approximately 0.02 inches/minute and the char created on the wood surface as it burns helps protect and insulate the unburnt wood below and maintain the structure…
Metal, on the other hand, begins to melt when it reaches a critical temperature (around 1300 degrees C) so will fail catastrophically. B.J. Yeh, from APA described steel being “like spaghetti” at this stage.