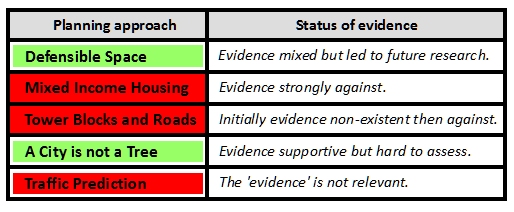Five planning policies
Written for a housing policy forum
Video of Corbusier’s vision for downtown Paris…
Mark Tuttle, the video’s author, says:
Made this for an architecture class I took in
college using SketchUp. Corbusier wanted to
gut downtown Paris and put in giant cruciform
towers. This is how he saw the future.
This post examines five planning policies:
1. Defensible Space
2. Mixed Income Housing
3. Tower Blocks and Roads
4. A City is not a Tree
5. Traffic Prediction
Defensible space
In Defensible Space; Crime Prevention Through Urban Design, Oscar Newman (identify) outlined measures he had investigated – and implemented – for reducing crime in public housing. He advocated a clearly marked hierarchy of spaces from ‘public’ through, ‘semi-public’ and ‘ semi-private’ to ‘private’. Passing through the spaces from public through to private an increasing level of surveillance naturally occurs. This surveillance inhibits antisocial behaviour and crime. The New York Times reported:
A three‐year study by a New York University research team [led by Oscar Newman] has produced dramatic evidence of a major cause of the terror that afflicts public housing residents in many major cities: The higher the building, the higher the crime rate.
The most dangerous type of public housing of all, the study found, is the high‐rise elevator building with floor upon floor of “double‐loaded Corridors” serving so many apartments, ranging along both sides of the hall, that residents can’t tell neighbors from strangers.
Newman has had critics. In reviewing What HBO’s “Show Me a Hero” Got Wrong About Public Housing, a programme that heaped praise on Oscar Newman, Jake Blumgart criticises his ‘ simplistic environmental determinism’:
Newman’s Defensible Space paid no attention to tenant selection policies that concentrated so many unsupervised teenagers in one space. And the architect seemingly ignored the fact that crime rates in New York’s public housing were actually lower than in the neighborhoods that surrounded them.
However, in a review of Newman’s work in Criminology and Criminal Justice, Robert Mawby writes:
At the time, Newman’s advocacy of defensible space drew criticism from planners and academics, owing to both his cavalier research approach and the ambiguities within the concept of defensible space as applied, in particular, to high-rise developments.
In retrospect, Newman’s contribution can be viewed more positively. In defending cities from the blanket assertion that they encouraged the spread of crime and disorder, and in shifting the debate from social to situational crime prevention, Newman provided the foundations for much contemporary research into offense and offending patterns.
Evidence check: Evidence is both for and against Newman’s Defensible Space. But as Mawby said, Newman provided the foundations for much contemporary research.
Mixed income housing
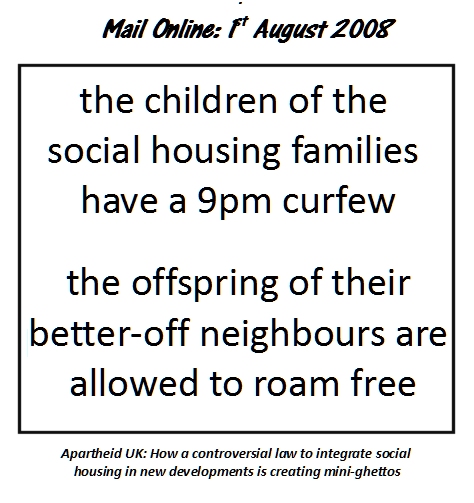 Mixed income housing, where affluent tenants drag up the standards of the poorer ones, has been popular with the UK Government for some time. In 2016 the Joseph Rowntree Foundation’s Estate Regeneration: Briefing for expert panel wrote:
Mixed income housing, where affluent tenants drag up the standards of the poorer ones, has been popular with the UK Government for some time. In 2016 the Joseph Rowntree Foundation’s Estate Regeneration: Briefing for expert panel wrote:
Mixed tenure has become a key housing policy objective for governments over the last 25 years. In 1993, the Joseph Rowntree Foundation published a groundbreaking report by David Page warning that housing associations risked repeating the mistakes of the past by building large estates with high child densities and concentrations of vulnerable tenants. Since then the idea that mixed communities deliver better social outcomes than mono-tenure estates has become central to policy on new development and the regeneration of social housing.
Professor Paul Cheshire has been scathing about this policy. He reviewed several studies in Policies for Mixed Communities. In the introduction he writes:
We know that living in nicer neighborhoods costs more. As shown below, it costs a great deal more. So there is very clear evidence that poor people are concentrated in poor neighborhoods as a result of their low incomes: living in cheap neighborhoods costs less. The issue is whether living in a poor neighborhood is a separate, significant additional cause of poverty.
Professor Cheshire discussed studies, which looked at disadvantaged individuals affected by mixed communities policies. Improvements to their areas may have attracted wealthier incomers to ‘improve’ the area but this gave negative outcomes for the individuals studied. His conclusion notes:
That the disadvantaged are concentrated in poor neighborhoods does not demonstrate that poor neighborhoods are a cause of disadvantage. If that is the case, the conclusion for policy is to reduce income inequality in society not build ‘‘mixed neighborhoods’’ or improve the built environment in such neighborhoods. Mixed neighborhood policies may divert attention from the need for effective income redistribution.
Evidence check: There is significant evidence about the effectiveness of the ‘mixed communities policy’. As reviewed by Professor Cheshire, the evidence shows the policy’s failure.
Tower blocks and roads
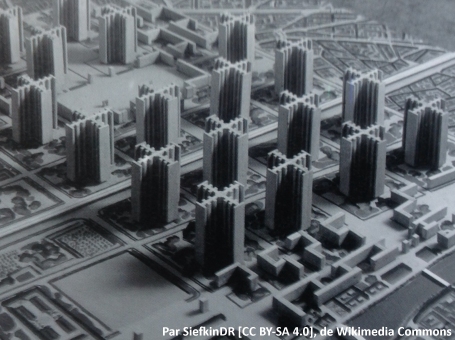
In the Planetizen league table of The 100 Most Influential Urbanists, Le Corbusier comes in at No. 9. In 1922, as a young architect, he created a plan for the centre of Paris. His was a vision of towers, parks and roads It was:
a plan for a city of three million inhabitants on a flat and empty ground, clear of any previous construction. The traditional street was banned, replaced by several separate traffic levels and by road linking three sectors: a business center, a central residential area of 14 skyscrapers housing 500,000 inhabitants surrounded by open spaces and a suburb of the city. factories and cities distant gardens.
These were visions best viewed at a monumental scale – rather than human scale: The skyscrapers were higher than the pyramids. In Le Corbusier Dynamites the Drexel Block, Steven Ujifusa describes his attitudes:
Le Corbusier had nothing but disdain for historic architecture, lambasting Gothic cathedrals as hideous to behold. In his view, commercial, residential, and industrial districts had to be separated from each other, eliminating multi-use structures that housed both apartments and “mom-and-pop” stores. Enamored with the automobile, he argued that cities needed to be reoriented around arterial expressways, and that people should surrender the street to the car.
This was the modernist vision of the 1920s, a vision not based on the empirical feedback of ‘does-it work?’. The modernist visions of Corbusier and contemporary architects have influenced projects the world over. Peter Szalapaj says in Contemporary Architecture and the Digital Design Process:
Le Corbusier’s approach was to impose simplistic geometric forms from the outside and then to justify them in terms of their aesthetic qualities – designing from the outside in.
Evidence check: Corbusier and the modernists were interested in abstractions and aesthetics. Their planning didn’t look for evidence of ‘what works’.
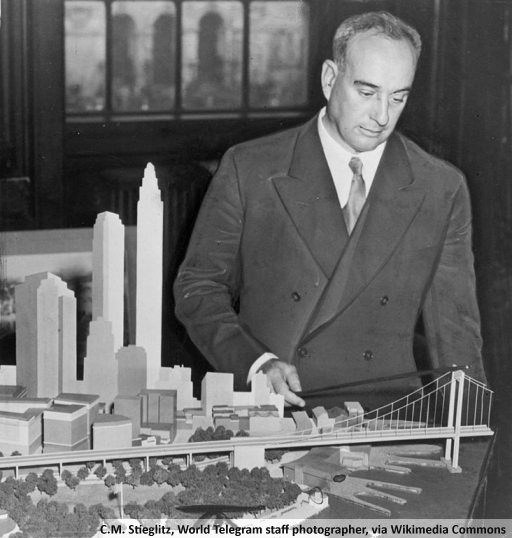
Planning on the monumental scale of tower blocks and motorways, happened the world over. Significant examples were pushed though by Robert Moses in New York, (No.17 in the Planetetizen league table). He pursued a campaign of slum clearing, public housing projects, and high-speed automobile transportation.
Moses, and his Committee on Slum Clearance produced brochures that contained maps, statistics, descriptions, and photographs. These do count as evidence – but they were not unbiased, objective evidence as Themis Chronopoulos points out in Robert Moses and the Visual Dimension of Physical Disorder: Efforts to Demonstrate Urban Blight in the Age of Slum Clearance. He concludes:
However, if the areas that were designated as slums (or blighted) were not the worst in the city, but the Committee on Slum Clearance selected at least twenty-six of them for urban renewal, then the claim that Moses’s actions benefited the city is difficult to establish. The destruction of sound urban neighborhoods cannot be characterized as beneficial.
Evidence check: Robert Moses and his Committee on Slum Clearance used biased evidence to further a modernist, monumental vision of cars and tower blocks.
Jane Jacobs and the Lower Manhattan Expressway
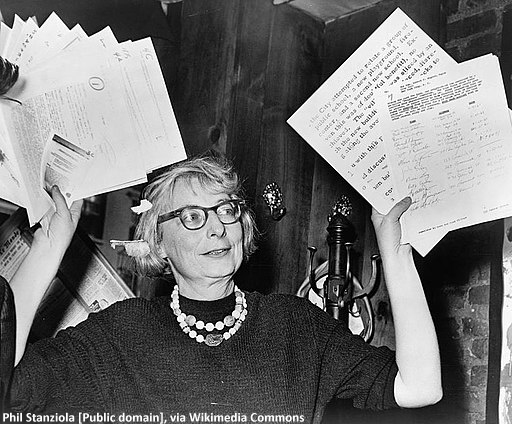
Robert Moses lost a battle to Jane Jacobs, a journalist, a mother with young children, and a resident of the West Village. The battle over the plan for the Lower Manhattan Expressway made her one of the major influences on city planning. Paletizen’s poll of The 100 most influential urbanists puts her at No1. She was credited with ‘nurturing a new era of community-led planning’. In A Tale of Two Planners: Jane Jacobs vs. Robert Moses, Lauren Walser describes how she got started:
It’s the early 1960s in New York City’s West Village. Years earlier, master builder Robert Moses, a formidable urban planner and the longtime New York City Parks Commissioner, had proposed a new highway that would run down Broome Street. The Lower Manhattan Expressway was to be a 10-lane elevated highway that would cut through SoHo and Little Italy, destroying Washington Square Park, demolishing numerous buildings, and displacing thousands of families and businesses.
Among the protestors was Jane Jacobs, a journalist, a mother with young children, and a resident of the West Village. She was vehemently opposed to the expressway and organized protests and rallies in her community. She became the chairman of the Joint Committee to Stop the Lower Manhattan Expressway.
But she and her fellow protestors were ultimately successful. The plan was scrapped, and the underdog won. David defeated Goliath.
Evidence check: Jane Jacobs defeated Rober Moses because she showed the public did not want the The Lower Manhattan Expressway and the tower blocks-and-motorways approach it represented. It ‘didn’t work’ for them.
Christopher Alexander’s A city is not a tree
Christopher Alexander’s A city is not a tree was a revelation to read in the early 1970s. The planning approach of Corbusier and the modernists was that the commercial, residential, and industrial functions of a city should be separated from each other into separate districts.
Alexander noted that this strict separation was in logical terms, a tree structure – branches separated from branches. He pointed to examples of how existing cities work. They need a measure of mixing of functions, to make them work.
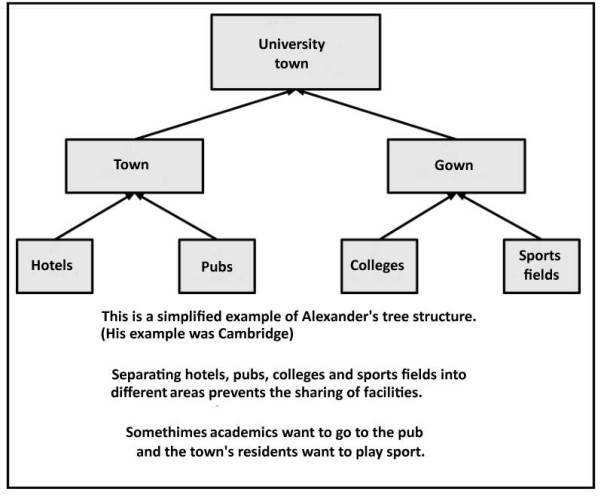
Alexander described the mistakes of modernist planners:
A similar kind of mistake occurs in trees like that of Goodman’s Communitas or Soleri’s Mesa City, which separate the university from the rest of the city. Again, this has actually been realized in the common American form of the isolated campus.
What is the reason for drawing a line in the city so that everything within the boundary is university, and everything outside is nonuniversity? It is conceptually clear. But does it correspond to the realities of university life? Certainly it is not the structure which occurs in nonartificial university cities. There are always many systems of activity where university life and city life overlap: pub-crawling, coffee-drinking, the movies, walking from place to place.
He noted that natural cities have a different logical structure: a semilattice where different functions intermingle. He was brutal about the thought processes of the the modernist city designers:
Now, why is it that so many designers have conceived cities as trees when the natural structure is in every case a semilattice? Have they done so deliberately, in the belief that a tree structure will serve the people of the city better? Or have they done it because they cannot help it, because they are trapped by a mental habit?
The modernists were ‘trapped by a mental habit’ i.e. a bit dim.
Alexander on Abercrombie
Patrick Abercrombie was probably the most influential planner in the UK after the Second World War. He made the plans for the reconstruction of the centres of Hull and Plymouth after the war damage. Abercrombie approach was to divide towns into self-contained districts, just the tree-structured approach that Alexander criticised. This was not so important in the centres of two medium sized towns like Hull and Plymouth but his plan for London divided it into separate districts, an example of Alexander’s tree structures.
In A city is not a tree Alexander wrote
Greater London plan (1943), Abercrombie and Forshaw. The drawing shows the structure conceived by Abercrombie for London. It is made up of a large number of communities, each sharply separated from all adjacent communities. Abercrombie writes, “The proposal is to emphasise the identity of the existing communities, to increase their degree of segregation, and where necessary to reorganise them as separate and definite entities.” And again, “The communities themselves consist of a series of sub-units, generally with their own shops and schools, corresponding to neighbourhood units.” The city is conceived as a tree with two principal levels.
The communities are the larger units of the structure; the smaller sub-units are neighbourhoods. There are no overlapping units. The structure is a tree.
Abercrombie’s diagram of his 1943 plan for London:
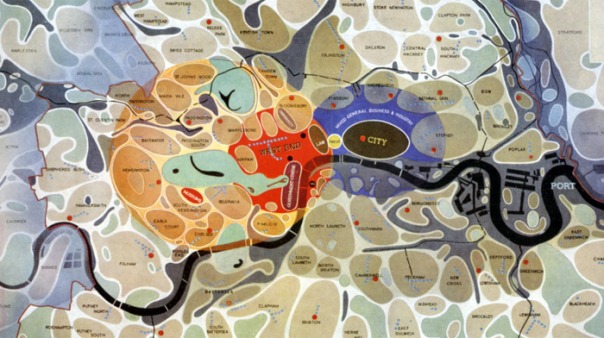
Evidence check: Alexander’s assertion is that separating the functions of a city in a tree-like manner produces inferior cities: Evidence is supportive but is hard to assess.
Traffic trend planning
In 1973, I opposed the York Inner Ring Road. This road was to plough through some very pleasant parts of York, encircling the city and its walls. It would have separated the centre from many inner urban areas. The York City Enginer, Richard Bellhouse, had said in a previous report about the year 2000:
In 1967 we were told by the Ministry of Transport that the future growth of licensed vehicles was 2.77 times, or nearly three times, the number of vehicles licensed in 1965.
People purchasing these cars will want to use them to their best advantage and a wholesale banning of their use within the whole of an urban area is not being contemplated in any city of similar size to York.
It is therefore submitted that the only measures likely to have any real chance of successfully solving York’s traffic problem must include an improved highway network.
This was a ‘traffic engineering vision’ of city development: Just follow the trends. It may not be beautiful. It may end up as a city that ‘doesn’t work’ for the residents but we must cope with the trend.
The York Inner Ring Road scheme of 1973, was cancelled by Anthony Crossland, Secretary of State for the Environment. At that time much bigger schemes were being fought in London. In London: Roads to nowhere, Chris Beanland writes:
Imagine walking through Camden Town. But instead of eccentric markets and giggling tourists, there’s an eight-lane motorway soaring on concrete pylons above a windswept wasteland. Or Dalston: no hip bars and warehouse conversions – just a gigantic spider’s web road junction which has obliterated everything. Or Highbury: no delis or pubs; a great slab of grey trunk road instead. It’s a similar story in Clapham, Kilburn, Deptford, Barnes, Canonbury, Balham, Battersea… the list goes on.
In the late 1960s, London was within a whisker of getting these motorways, and more. If the planners had had their way, they would have wrought more destruction than the Luftwaffe could manage when it bombed the capital every night for 76 nights in the autumn of 1940. The London Ringways project would have been the largest single construction project in British history.
In 2018, traffic trend planning still exists. This Department of Transport is still making predictions of future car ownership and planners and traffic planners are being told to accommodate more cars.
Evidence check: Traffic Prediction Planning uses predictions of future traffic as its evidence. Asking ‘does it work’ is difficult: It might just be possible to compare cities that have developed following traffic trend planning with those that have not. However, the method does not engage with qualities that might be relevant to “what works” like mobility, quietness, visual beauty and community spirit. The “evidence” of this method may be irrelevant to ‘what works’.
Summary
